From Site to Optimized Design, Effortlessly
Bluebrick is an AI-driven, cloud-based building design, optimization and simulation software that transforms complex architectural tasks into an intuitive, streamlined workflow. Get started with two simple steps and let our AI handle the complex optimization.
1. Locate Your Project Site
Get started with precision: Locate your project site on the map with accurate geo-coordinates. Our platform immediately understands your site's geographic context and regulatory environment.
Key Features:
- Precise geo-coordinate mapping
- Automatic regulatory zone identification
- Climate and environmental data integration
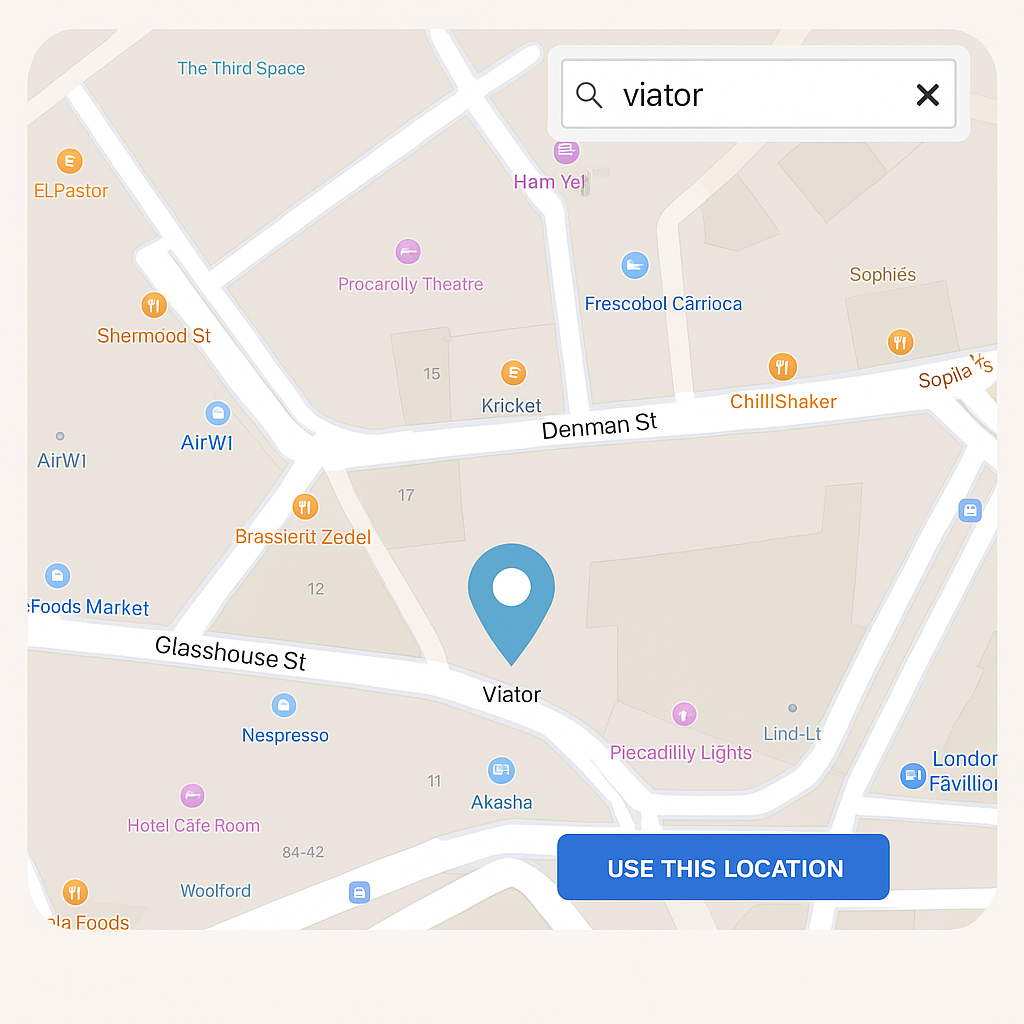
2. Draw or Import Site Boundaries
Define your project boundaries effortlessly: Draw or insert and superimpose a vector-based sketch of the site boundary directly on the map. Import existing site plans or create new boundaries with intuitive tools.
Key Features:
- Vector-based sketching tools
- Import existing site plans
- Automatic boundary validation
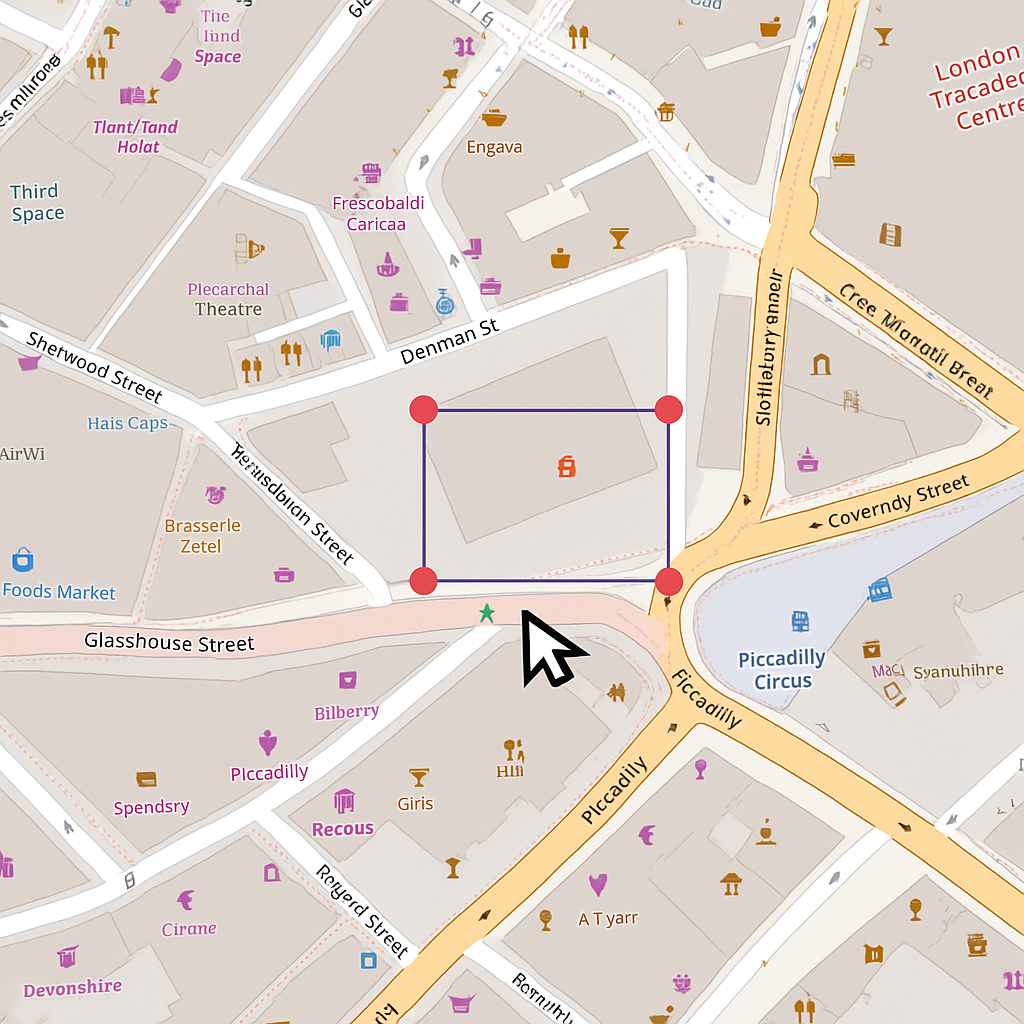
3. Run AI Layouts & Apply Site Constraints
In the background, our AI processes floor plate layouts with default settings based on comprehensive site analysis: geo-coordinates, neighbourhood context, daylight exposure and wind direction, compliance codes and local bye-laws, plus seismic zone considerations.
Key Features:
- Neighbourhood context analysis
- Daylight exposure and wind direction mapping
- Compliance codes and local bye-laws integration
- Seismic zone and terrain modeling
- Adjacent buildings and infrastructure context
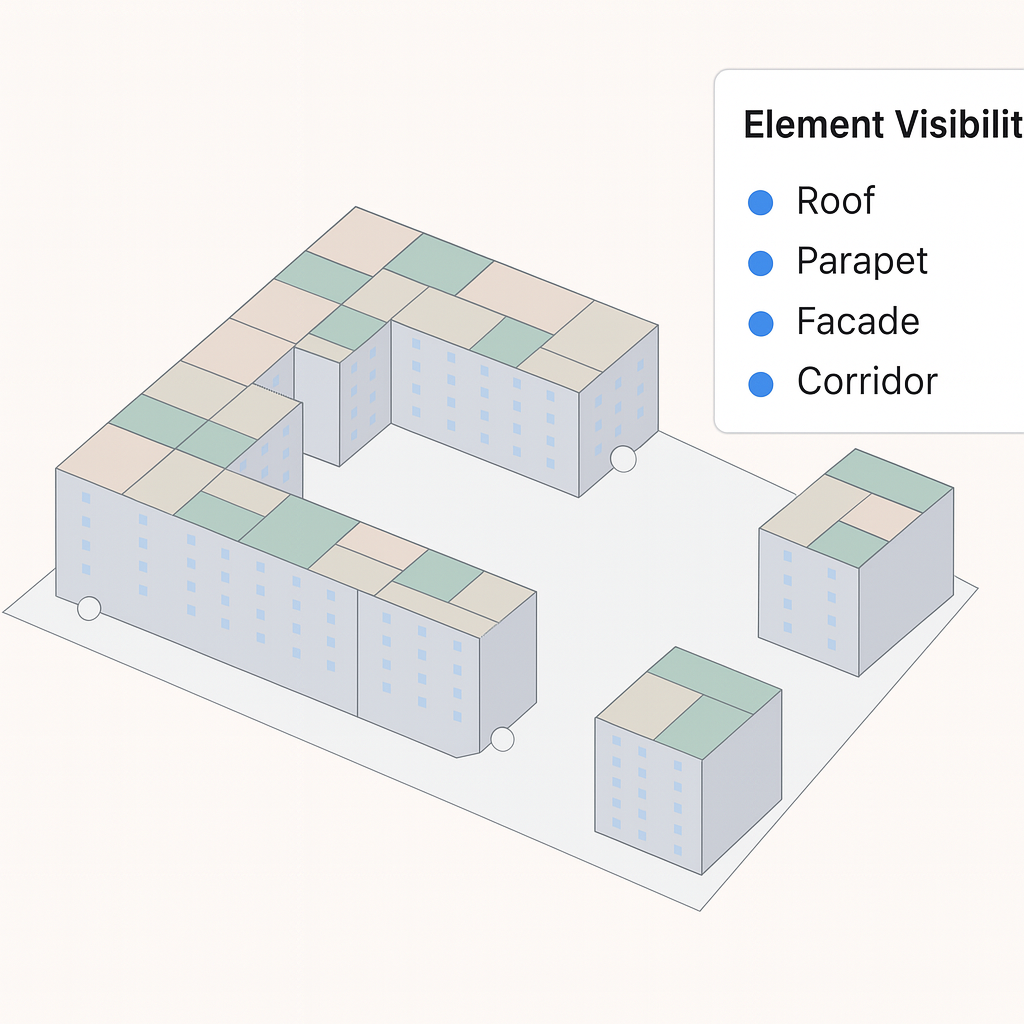
4. AI Optimizes Layout Grammar
Our AI-based algorithms fully optimize unit sizing and core design - the two pieces that make or break a residential floor plate. Our layout grammar treats size, mix, and placement of units as interdependent variables in one unified optimization.
Key Features:
- Unit sizing optimization
- Core design intelligence
- Size, mix, and placement as unified variables
- Rapid iteration of dozens of variants
- Optimal floor layouts and massing schemes
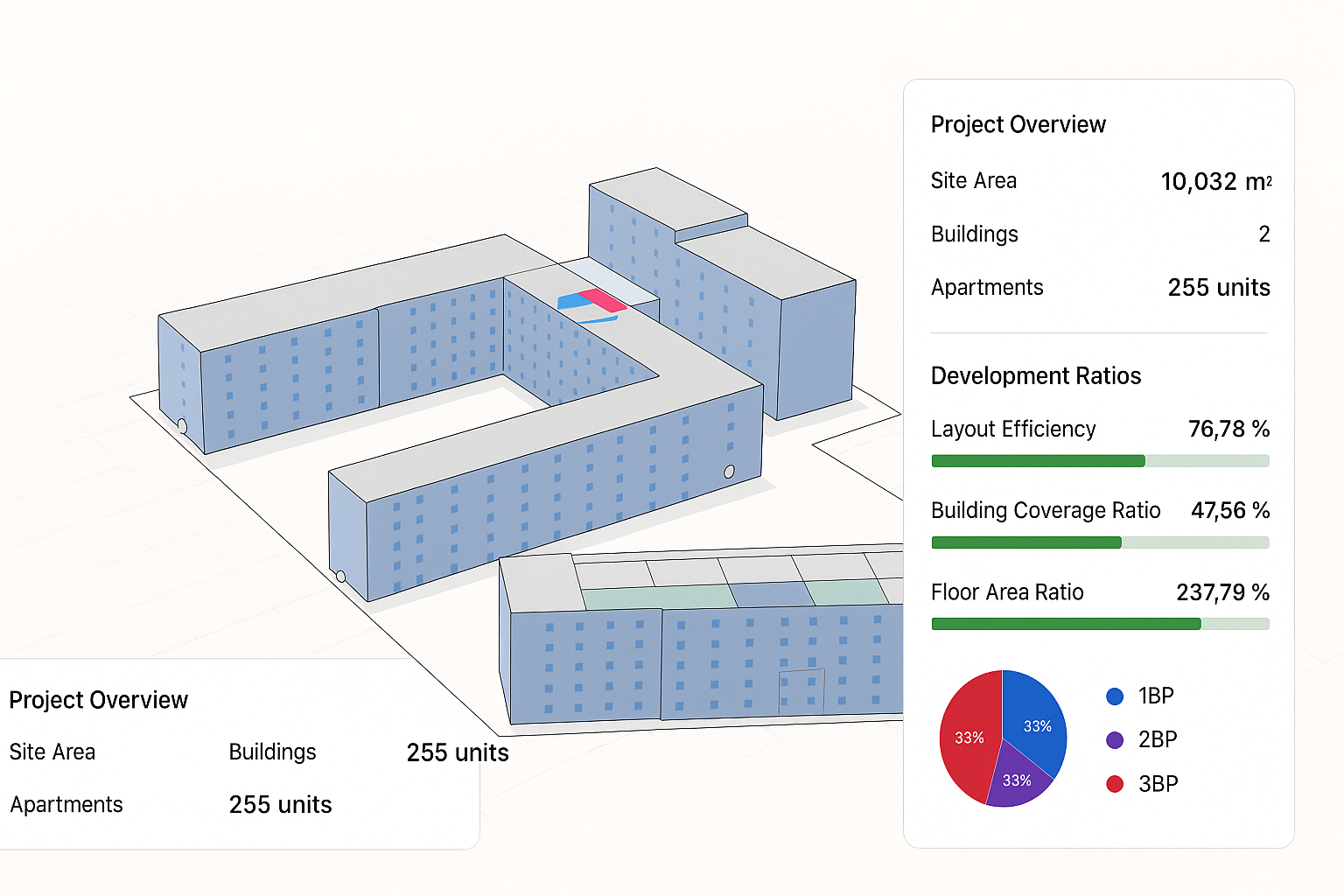
5. Designer-in-the-Loop Control
Maintain creative control with our designer-in-the-loop approach. Pin parameters like building height, offset buffers, corridor spine, and forbidden zones (e.g., playground, landscape buffer). Adjust rule weightings such as bay snapping to structural grid modules.
Key Features:
- Pin key parameters (height, buffers, spine)
- Define forbidden zones (playground, landscape)
- Adjust bay snapping to structural grid
- Customize rule weightings and priorities
- Intuitive UI encourages participation
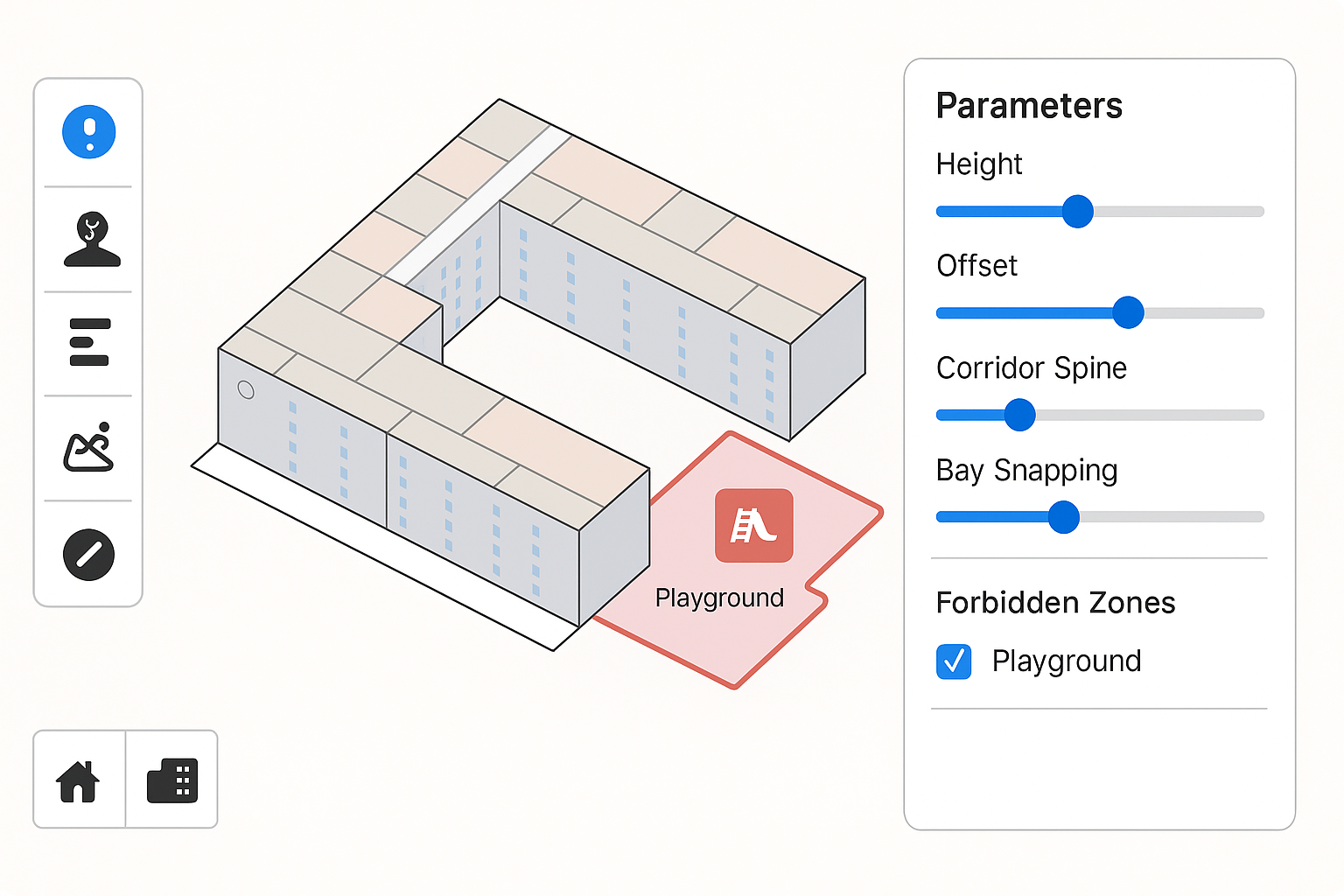
6. Instant Performance Analysis
Get instant performance dashboards with interactive heatmaps and visual analytics for energy performance, daylighting, and carbon footprint. Run comprehensive analysis for robust and sustainable architecture.
Key Features:
- Energy performance dashboards
- Daylighting analysis and heatmaps
- Carbon footprint calculations
- Real-time performance feedback
- Sustainability metrics and reporting
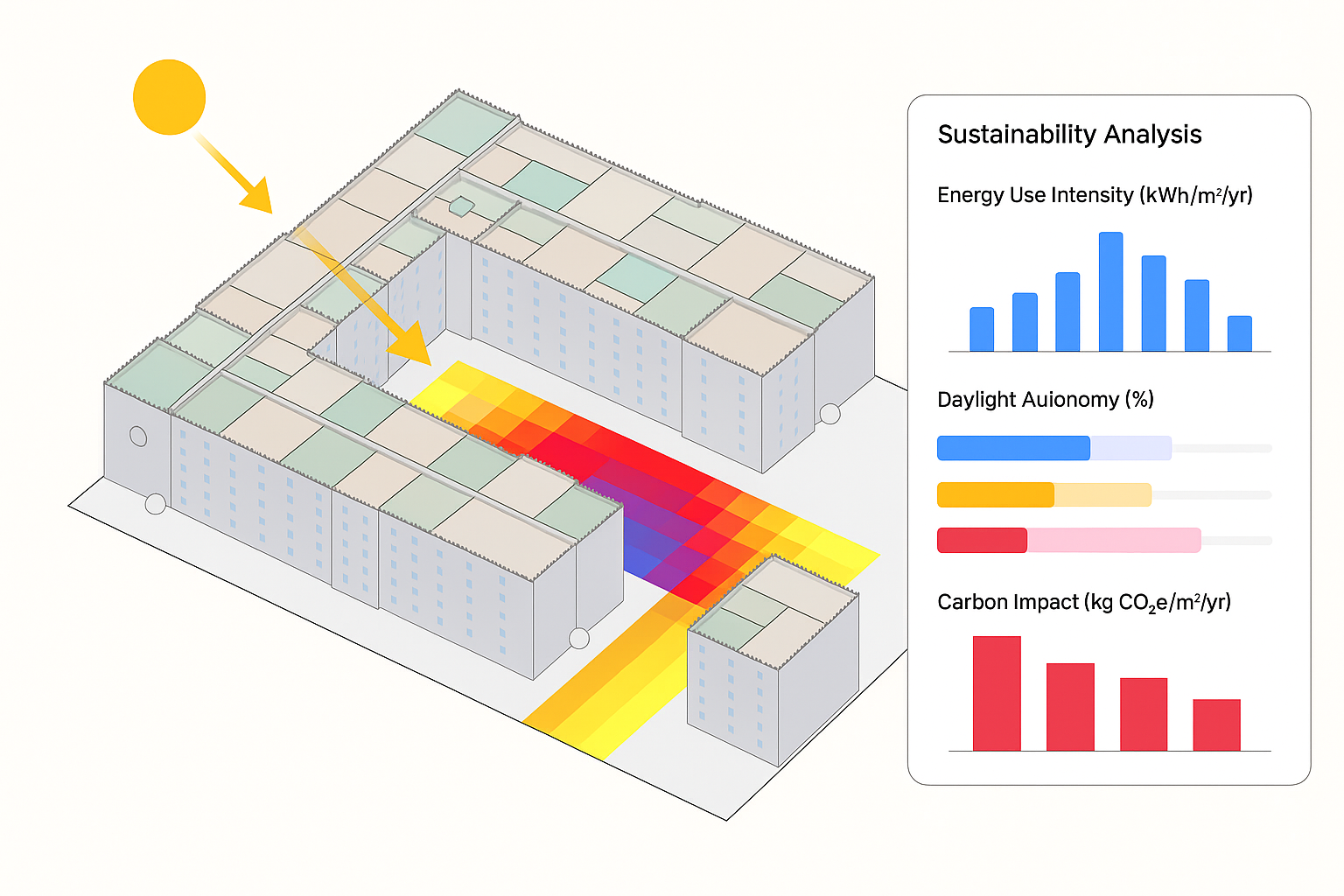
7. Export & Generate Reports
Seamlessly export your design to industry-standard formats like IFC, Revit, and Rhino. Instantly generate annotated layouts for feasibility reports with comprehensive data and analysis.
Key Features:
- BIM-ready exports (IFC, Revit, Rhino)
- Instant annotated layout generation
- Comprehensive feasibility reports
- Context modeling integration
- Professional documentation ready
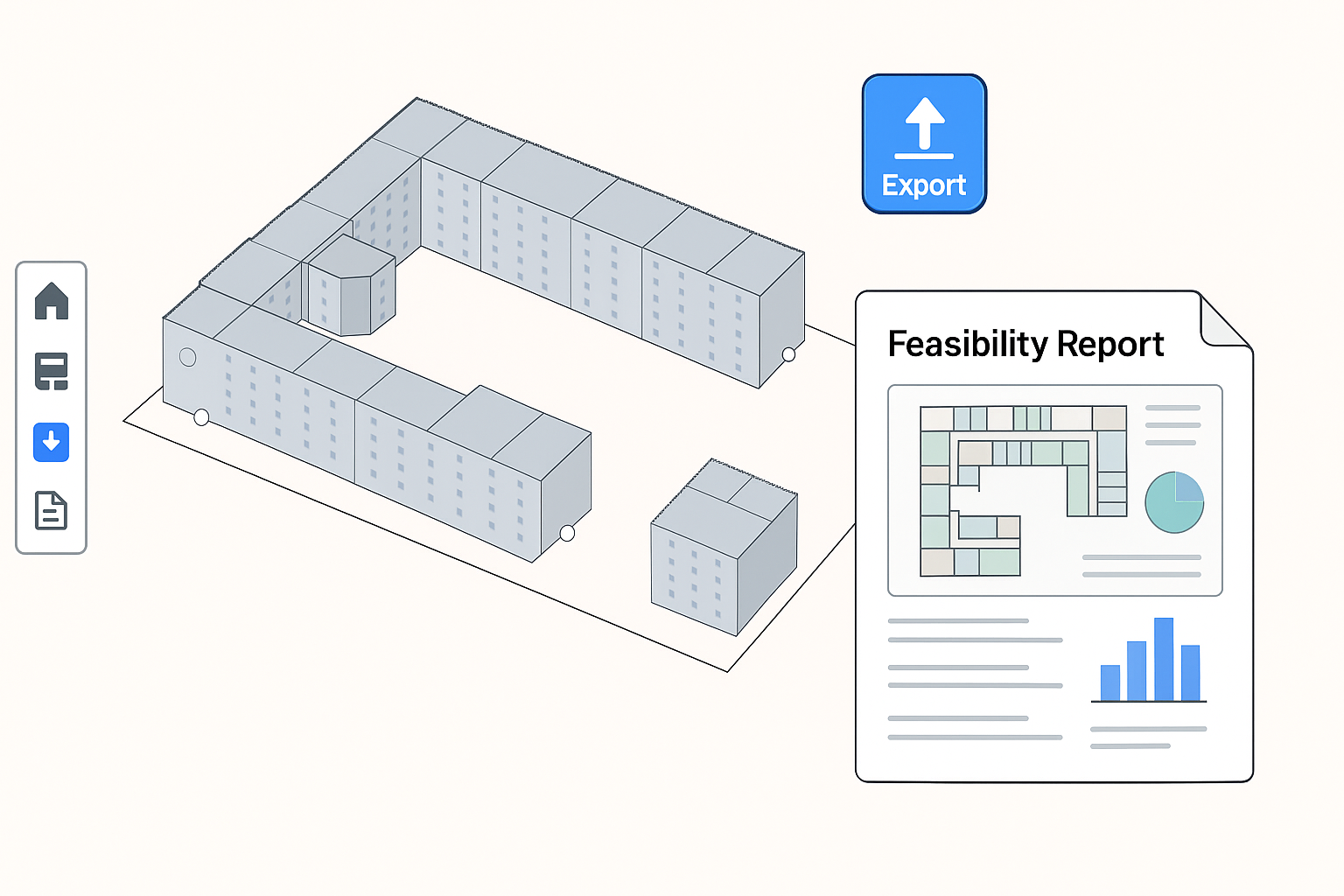
What Makes Bluebrick Superior?
Our platform combines the power of AI with architectural expertise to deliver unmatched design capabilities.
Fast & Intuitive
Fast & intuitive enough for early feasibility studies
Powerful & Flexible
Powerful and flexible enough for complex BIM workflows
Collaborative & Transparent
Collaborative and transparent for diverse teams & stakeholders
Robust & Sustainable
Robust in analysis and sustainability for responsible architecture
Ready to Transform Your Design Process?
Experience the power of AI-driven architectural design. Request a demo to see how Bluebrick can streamline your projects from site analysis to BIM export.
Request a Demo